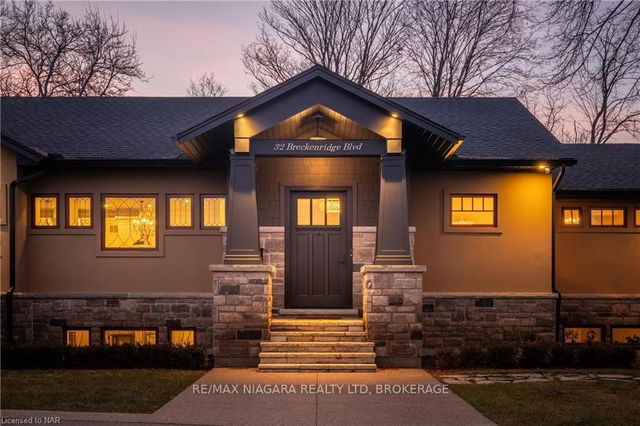Size
-
Lot size
12885 sqft
Street frontage
-
Possession
Flexible
Price per sqft
-
Taxes
$15,459 (2024)
Parking Type
-
Style
2-Storey
See what's nearby
Description
Savour the views in your own private sanctuary right on the shore of Lake Ontario! Settled in an exclusive lakeside community in the thriving beachside town of Port Dalhousie, this expansive home is perched on nearly 60ft of shoreline, proffering a gorgeous panoramic vista. Custom built in 2005 by renowned builder Pym & Cooper, it blends strong structural integrity & natural materials with an artful aesthetic that pulls in the beauty of its surroundings. There is an intuitive flow to this home, from the vaulted entry foyer connecting to the mudroom & garage through a unique walk-through closet, to the bedrooms ideally placed for privacy. The lake-facing open concept living spaces will take your breath away: Soak in epic sunsets and infinite lake views through a soaring 2-storey Great Room window wall. Offer a glass of Niagara wine to your guests from the wine bar as you dazzle them cooking in the beautifully equipped chefs kitchen. A covered Terrace deck off the dining room connects to the lower patio and stairs to the water, so you can spend endless summer nights taking in the outdoors from many vantage points. There are 4 spacious bedrooms, including a suite on the main floor perfect for a parent or a guest retreat. Wake up to views of crashing waves in the remarkable second floor primary bedroom, accessed via a distinctive Loft, and featuring a spa-like ensuite and walk-in closet. The lower level is a showstopper, with tall above-grade windows & a separate walk-out entrance to a private patio. A deluxe walk-in wet bar & fireplace punctuate the living room, while a workout room and bathroom rough-in provide potential to create a full secondary living space. Follow the backyard pathway for the most incredible feature: deeded access to your private shore where you can reach out and touch the water & luxuriate in the serenity under the canopy of trees. Take a deep breath, and experience this secluded waterfront haven. This is the life!
Broker: BOSLEY REAL ESTATE LTD., BROKERAGE
MLS®#: X12016438
Property details
Parking:
4
Parking type:
-
Property type:
Detached
Heating type:
Forced Air
Style:
2-Storey
MLS Size:
-
Lot front:
58 Ft
Lot depth:
218 Ft
Listed on:
Mar 13, 2025
Show all details
Rooms
| Level | Name | Size | Features |
|---|---|---|---|
Basement | Family Room | 18.3 x 15.4 ft | Granite Counter, B/I Appliances, Pantry |
Basement | Exercise Room | 11.0 x 12.2 ft | W/O To Balcony, Pot Lights, Hardwood Floor |
Basement | Recreation | 15.6 x 15.3 ft | Large Window, Gas Fireplace, B/I Bookcase |
Show all
Instant estimate:
orto view instant estimate
$218,312
lower than listed pricei
High
$2,340,807
Mid
$2,229,688
Low
$2,132,857







